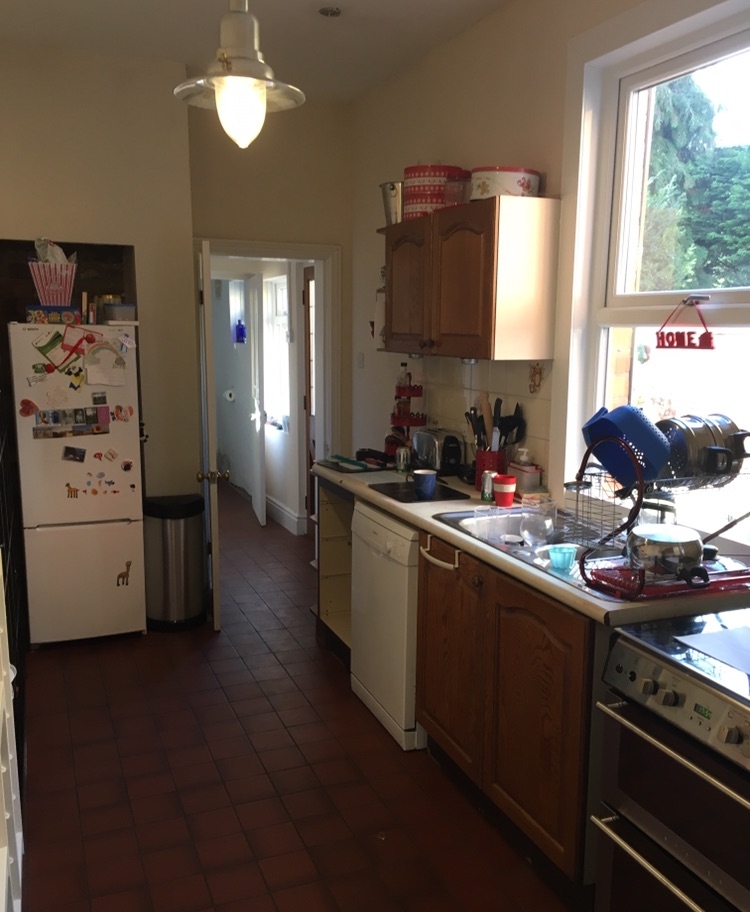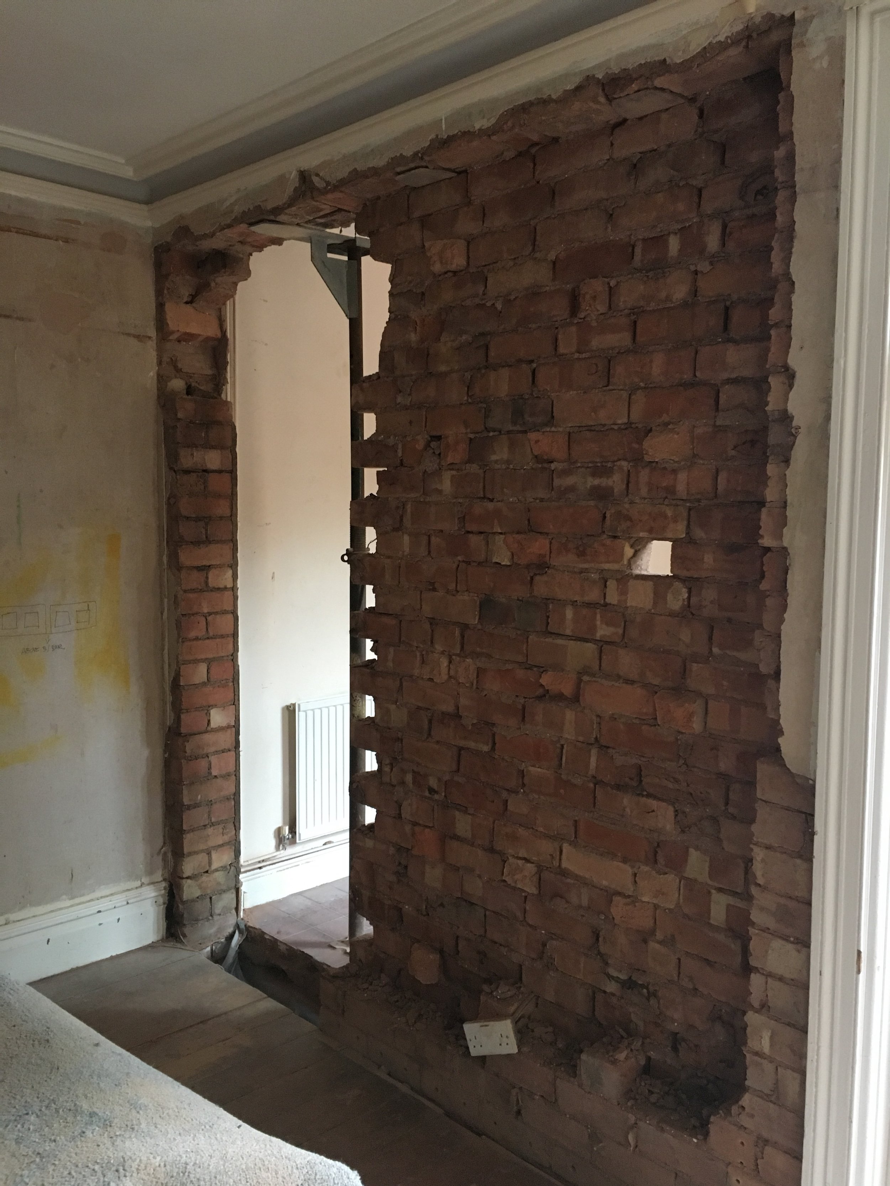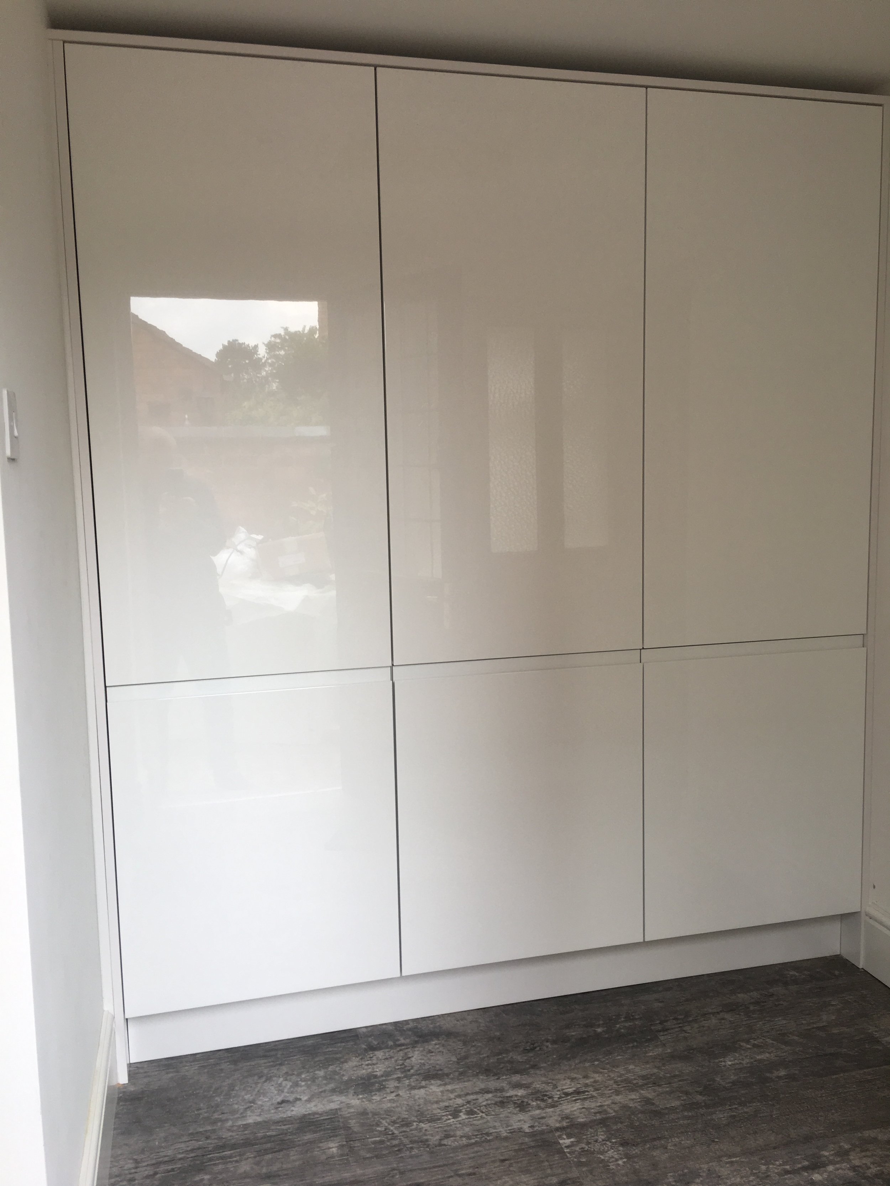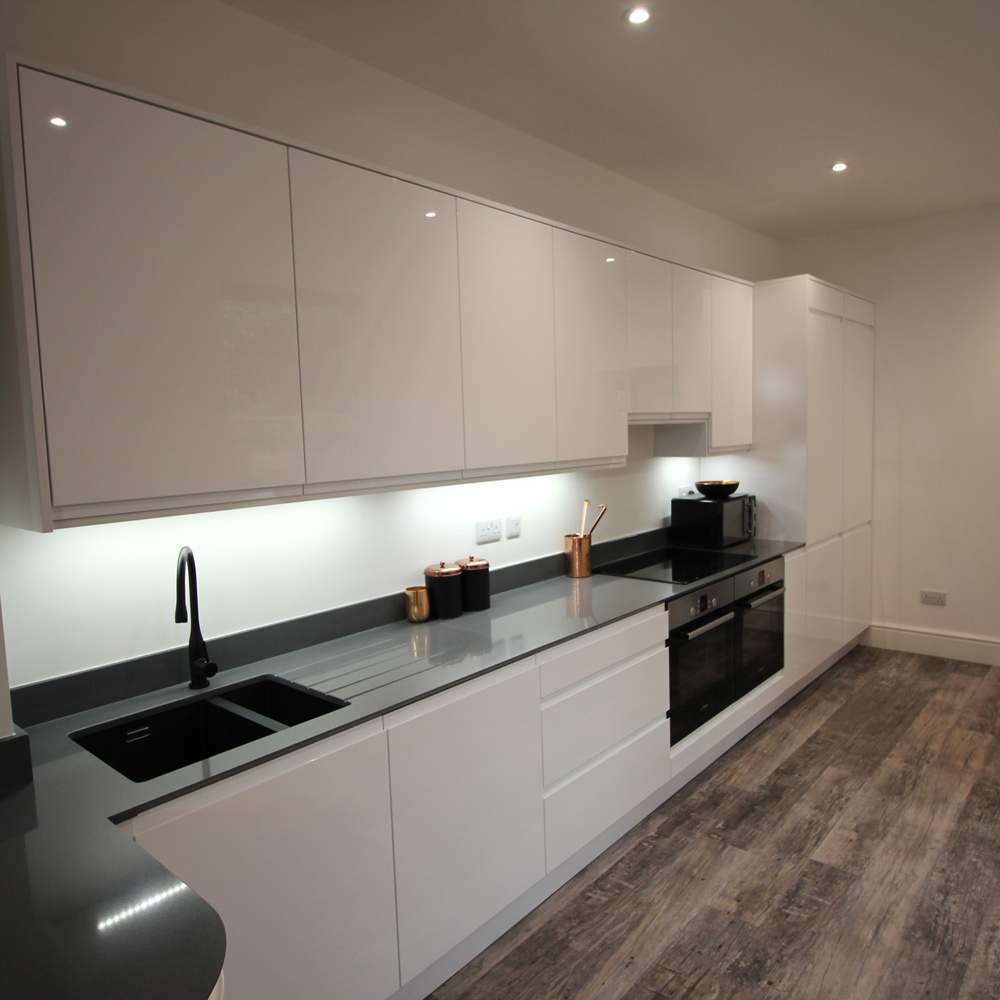Recent projects
Below is a small selection of our completed work.
To see examples of our premium in-frame painted kitchens visit our 1909 page.
Large modern luxury kitchen diner
This bright and airy space benefits from expansive 20mm quartz worktops, large island, and integrated appliances. Monochrome fittings paired with warm lighting gives a modern yet welcoming feel. We worked hard to meet our client’s vision and are particularly happy with the finished look.
Renovation in Rushwick, Worcestershire
Our client asked for help with her full-house renovation in Rushwick, so we designed and supplied a beautiful Shaker kitchen plus appliances and oak stave worktops. Features include island bar seating, wine racks, integrated appliances, and gorgeous matching stave shelving and room divider. She is over the moon with the result, and is ready to entertain in style over the Christmas period.
Breakfast nook and bank of appliances.
Just add family for a perfect Christmas.
Island seating, extra large gas hob and hood.
A nice nook.
Kitchen makeover in Warndon Villages
Sarah asked us to look at their kitchen and utility layout and see if we could come up with a plan to make their family home less cluttered and more usable. As you can see, this was quite a transformation. We used a lovely matt-finish modern handle-less door and anthracite worktop to clean the space right up.
Before: a dated and cluttered kitchen.
After: a clean and bright space…
…with integrated appliances and plenty of storage.
Stylish kitchen in Northampton
Ed and Gabriella are thrilled with their gorgeous new kitchen. Combining the best of classic and contemporary styling with pale grey shaker doors, copper metalwork and cool subway tiles, this will definitely be the most popular room at house parties.
Large kitchen re-model in Worcester
Alan and Sarah wanted to transform their home, so we made the kitchen, utility and dining room into one space, and opened it to their beautiful garden.
Featuring wooden accents, deluxe matte white doors and polished quartz work surfaces. This custom kitchen/diner is packed with gadgets and luxuries, with smartly concealed laundry appliances and dual sinks.
Modern kitchen-diner, Victorian Semi-detatched house
We carried out a full remodel of this Victorian semi-detached house in Worcester. We think the results speak for themselves. A series of pokey and uninviting rooms have been transformed into a functional, airy extended living area with large amounts of floor space, plus two utility rooms. A gorgeous wood effect Karndean floor running throughout gives a seamless feel to the ground floor of this period home. Includes features such as dual ovens, integrated appliances, breakfast bar seating, LED lighting and much more.
Re-modelled kitchen and living area, large Victorian house
We converted this dark, old-fashioned kitchen into a wonderfully bright and modern extended living space, opening up a full half of the ground floor of this double-fronted Victorian house in central Worcester.
Our customer wanted a large feature island with enough space for four bar stools. We added two sets of extra-wide drawers, integrated dishwasher, wine cooler, along with a gorgeous single-piece moulded Corian sink. And they were able to keep their existing range cooker.
We used super hard-wearing Karndean wood-effect flooring to unify the spaces, and installed a set of matt black steel-framed doors opening to the garden.
Compact kitchen, period terraced house
Our client wanted a modern but warm feeling kitchen in this very cosy space. We used gloss J-handle doors and a laminate worktop to achieve a clean finish. We increased her available storage space two-fold, without sacrificing worktop space, by fitting a corner-opening unit and a wine rack alongside several tall wall cabinets. For a project with such a modest budget, we are very happy with the result.



















